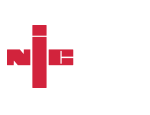This article covers some of the issues you need to consider for your loft conversion, including windows, en-suite facilities, storage and finishing touches.
If you are planning a loft conversion you will need to think about a number of key issues including windows, en-suite facilities, storage and finishing touches. This article explores some of the main points you will need to think about, and follows on from our previous news article which covered the other key considerations including space, planning permission and budget.
A&R Design have over 40 years’ combined experience in this area, and can help you ensure that your property is suitable for a loft extension, guide you through the different decisions that need to be made, and carry out the whole project from start to finish. Our expertise means that you can be confident that our work will meet all relevant building regulations, and that the finished loft conversion will make the best possible use of the available space, to become an attractive and useful addition to your property.
We will of course be happy to talk you through all the relevant aspects of your loft conversion project.
Windows
You will also need to think about what windows to have in your loft conversion, to ensure you get plenty of natural light. Dormer windows are often used on one side of the room (usually at the back of the property) as part of a small extension which protrudes from the existing roofline. You may find that it is possible to install floor to ceiling French windows as part of the dormer extension (with a small balcony outside for safety reasons), thus maximising the light available, and making the most of the impressive views often afforded by a loft’s high vantage point.
Most loft conversions also make use of Velux windows which are set into the slope of the roof, often at the front of the property. This allows light into the room from both sides without spoiling the look of the property, and is also important for ensuring good ventilation in a room which can otherwise become hot and stuffy in warm weather.
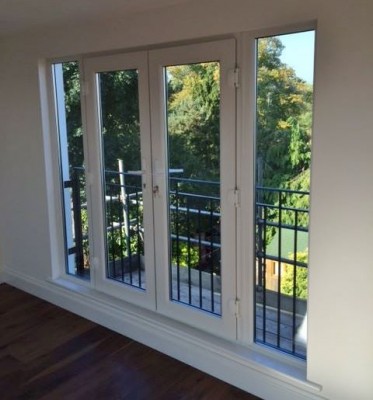
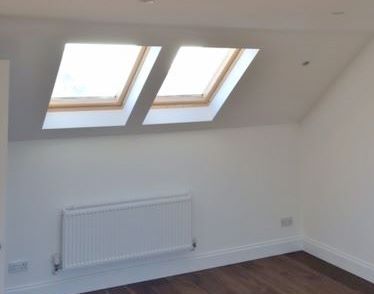
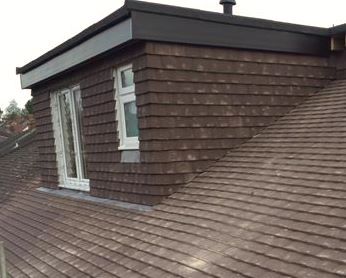
Bathroom/en-suite facilities
The majority of loft conversions include en-suite facilities (a small bathroom/shower room or wet room) particularly where the main room will be used as a bedroom. Space will normally be quite tight in order to maximise space in the main room, and you will need to think about this when choosing the bathroom fittings, and thinking about the layout. You will also need to think about the supply of hot water to your new bathroom – in some cases the existing boiler will not be adequate and it will often be better to install an additional system.
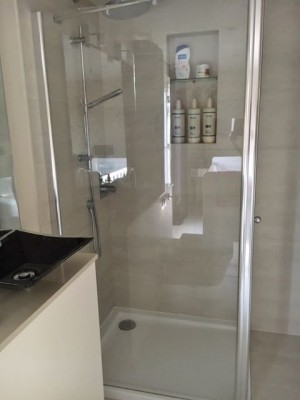
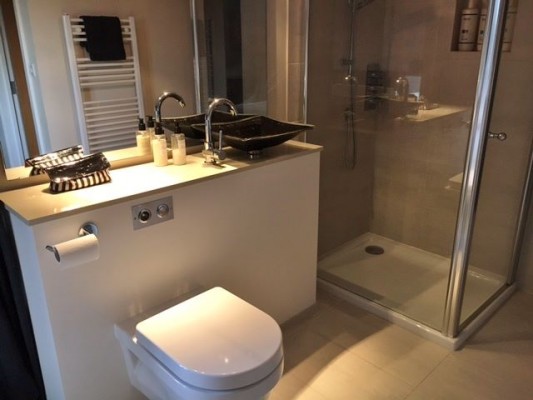
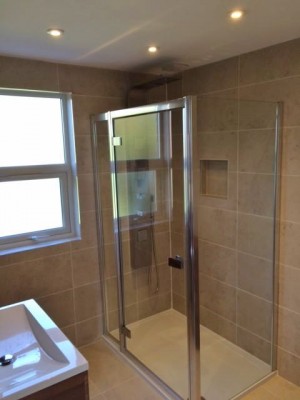
Storage
It is important to make sure that the loft conversion has sufficient space for your purposes – particularly in view of the fact that you will be sacrificing most of the storage space you already had in your loft, so you may need to find room for additional items that used to be kept there. Many people choose to opt for bespoke storage units which make the most of every inch of available space in the room. As part of our loft conversion service, A & R Design can design and build appropriate built-in furniture, such as wardrobes, chests-of-drawers, dressing tables and other storage units.
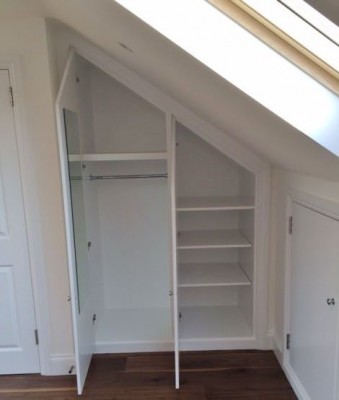
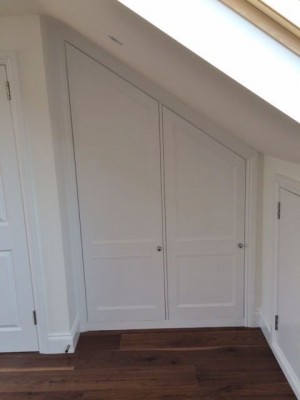
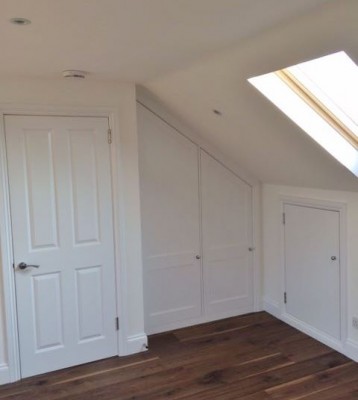
Other aspects and Finishing touches
There will of course be other aspects to the loft conversion including heating, lighting, insulation and roofing, and A &R Design can manage all these aspects of your project.
You will of course also want to make sure that the room feels comfortable and looks attractive, and the little finishing touches are important in achieving this. You may need to give particular thought to the window dressing – for example using specially designed velux blinds for your velux windows.
As part of our loft conversion service, A & R Design offer a full interior decoration of the whole space, including window dressing, ensuring that your new room will be a pleasure to look at.
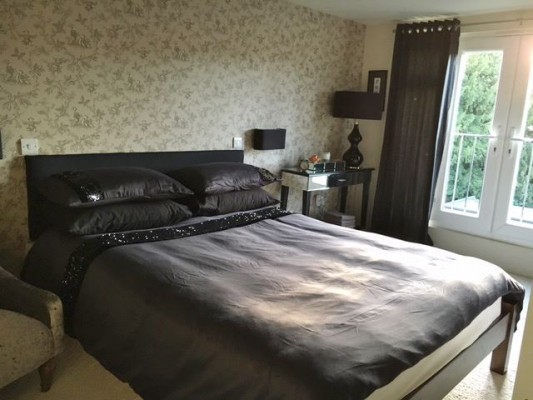
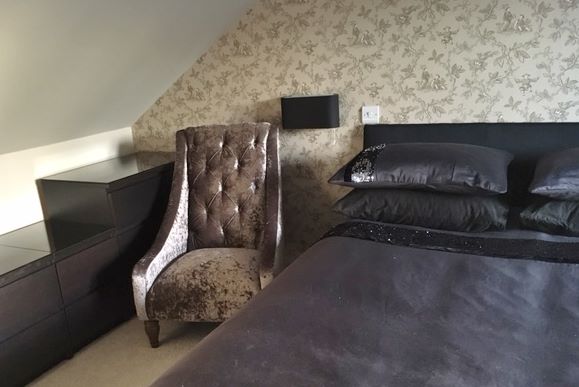
Finally:
If you are considering getting your loft converted for any reason A&R Design will provide be happy to manage the whole project for you, ensuring that you get the most from the space available and achieve a finished design that fully meets your requirements.
Please contact us on 0208 367 6579 to discuss your requirements and arrange a no-obligation quotation.


